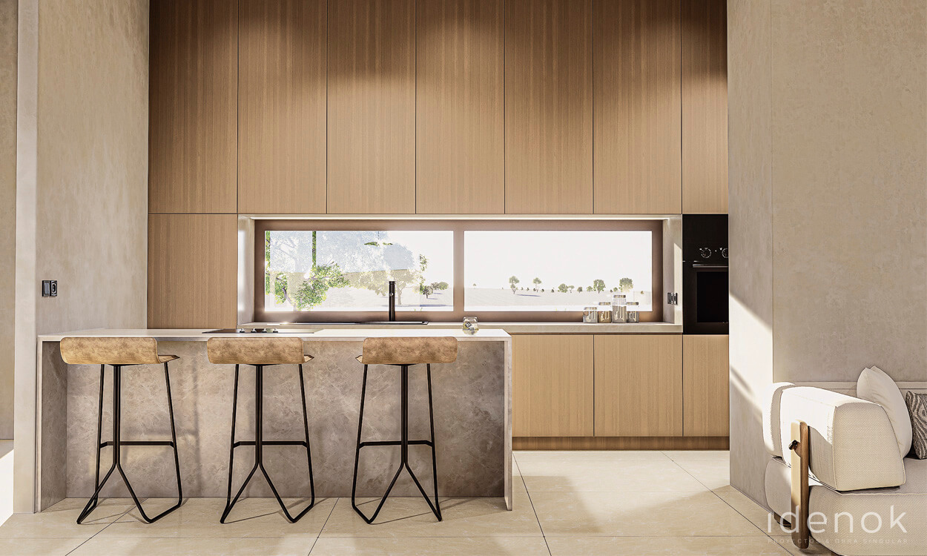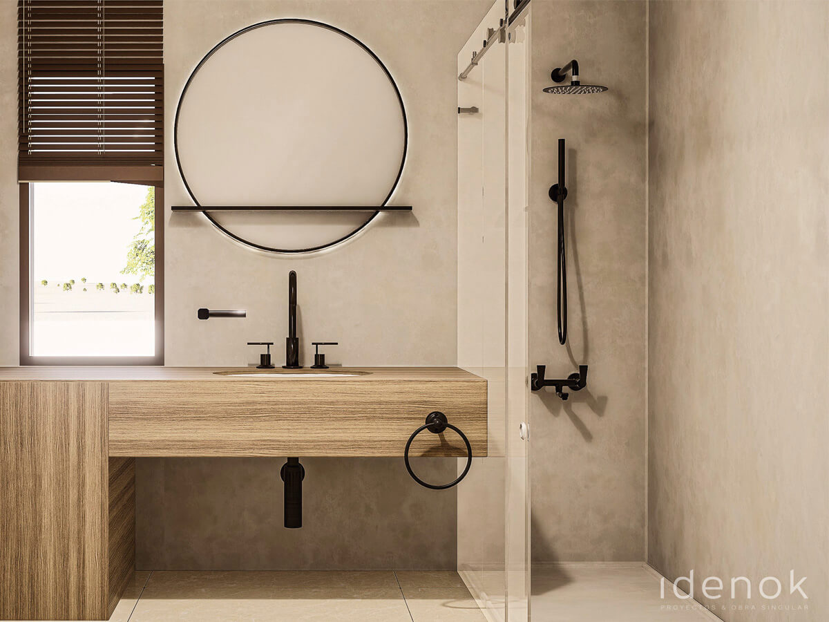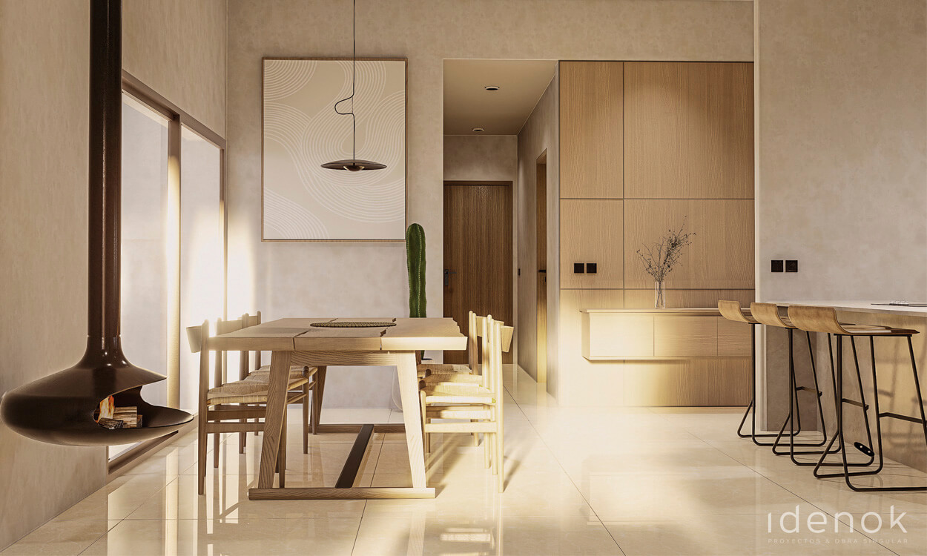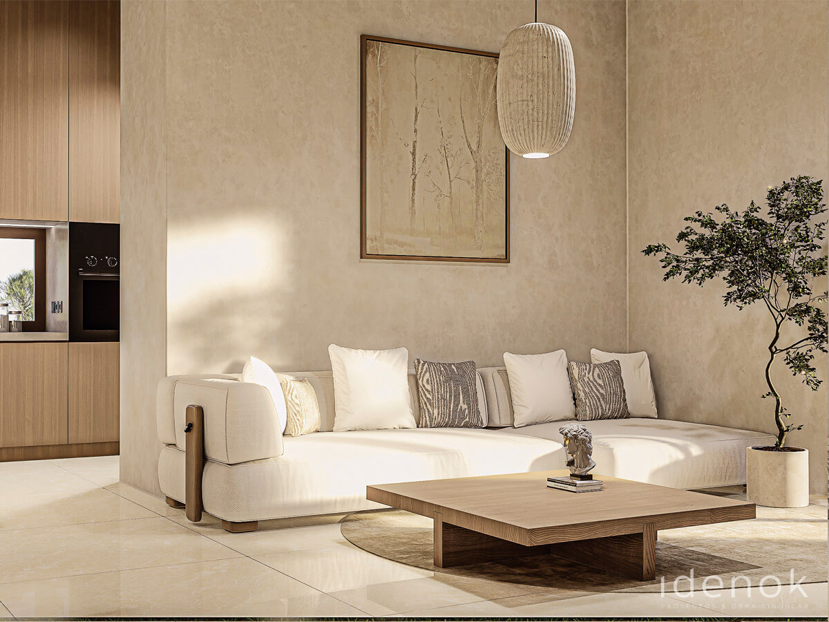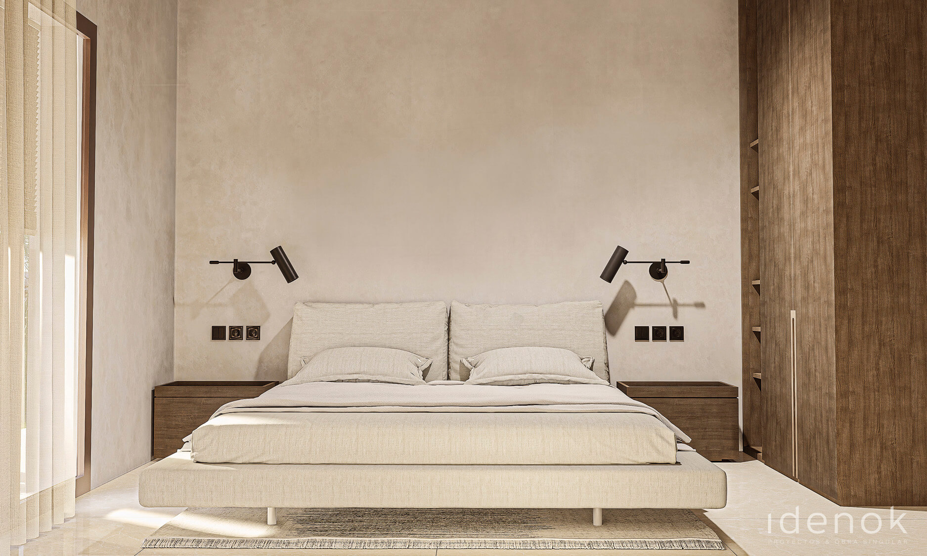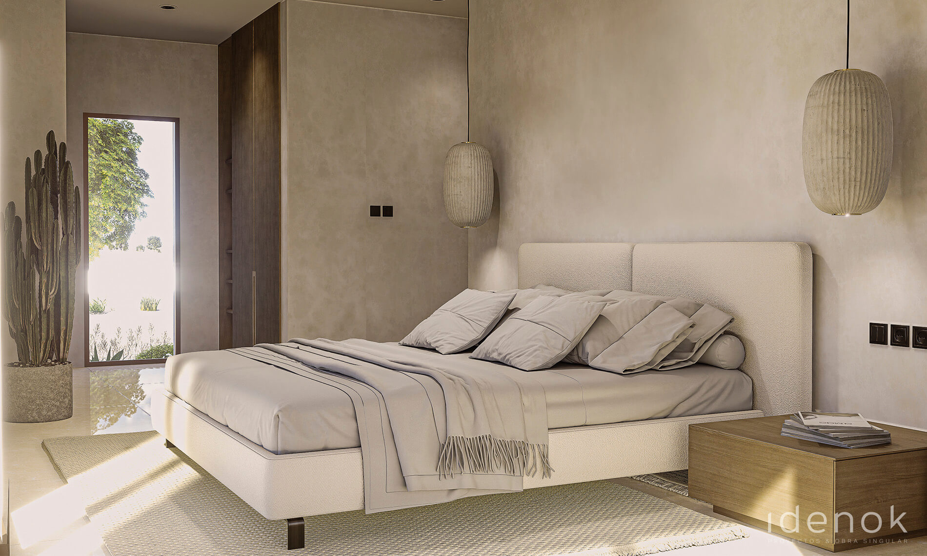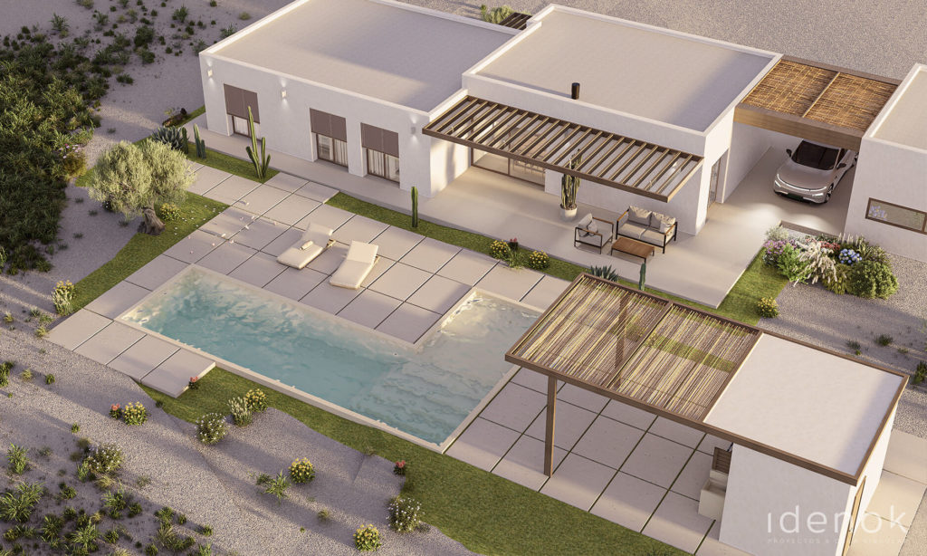Modern, warm and with a Mediterranean home style. This is la Loma HOME
We have designed a very special model of a Mediterranean style house. In it we have brought together everything we like about a modern and cozy home, taking into account at all times the well-being of its inhabitants. This has been our main objective.
LA LOMA HOME
This project is much more than an interior design project. It is a house with an exclusive design, where minimalism and rounded architecture coexist with the warmth and comfort of a home. It is inspired by Mediterranean style architecture and interior design. In addition, it is a design designed to have the least possible impact on the landscape making it integrate naturally into it. Hence the priority in the use of natural materials such as wood or natural stone, and the use of modern materials such as microcement.
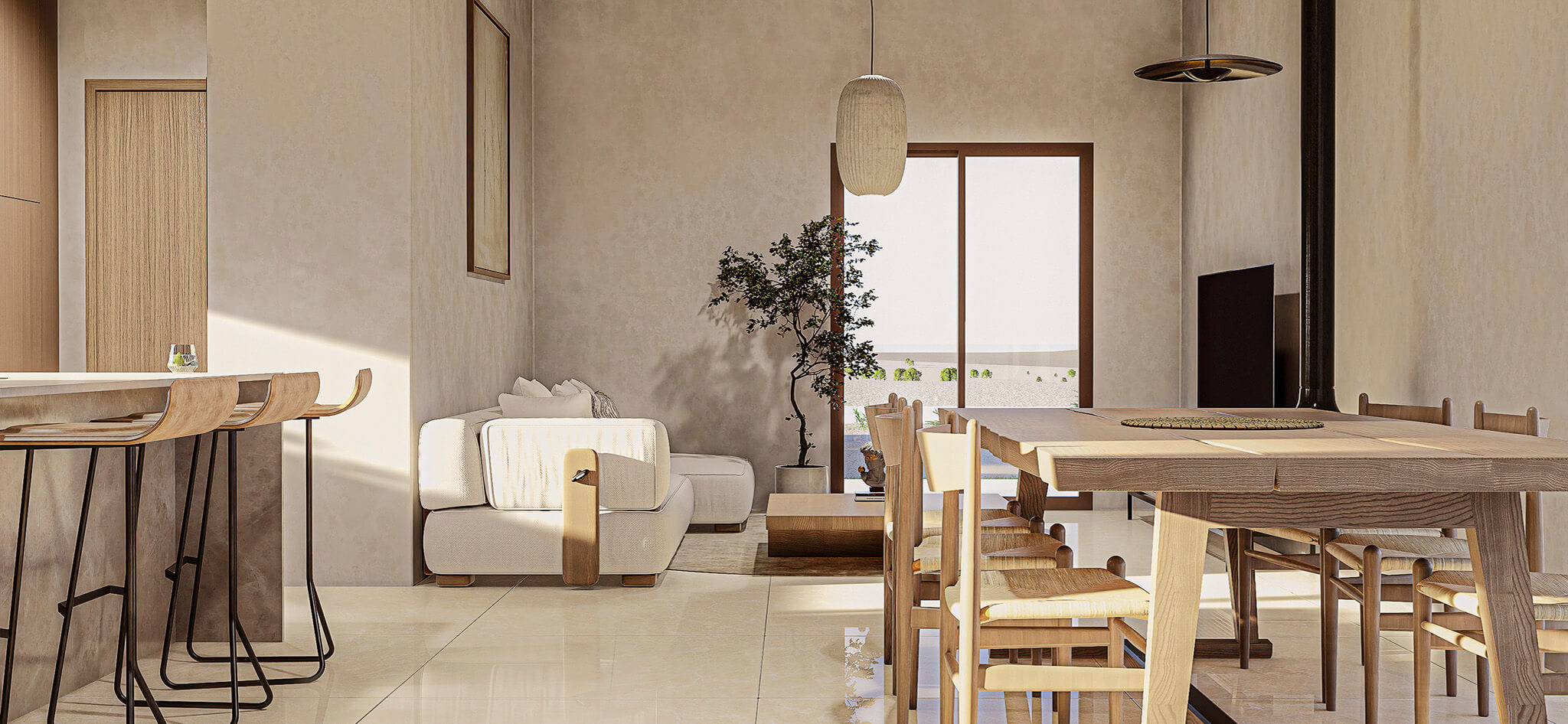
Comfort and warmth
In this first floor housing model we have found the perfect combination between the day and night areas, creating functional and elegant spaces.
In the day area, the kitchen, dining room and living room form a harmonious whole in which the passage between the different areas is comfortable and fluid. This encourages the interaction of its inhabitants regardless of the part they occupy. They are environments that invite family or friends to coexist and converse in a large and friendly space. And in the night area, there are spacious bedrooms, dressing room and bathrooms overlooking the garden.
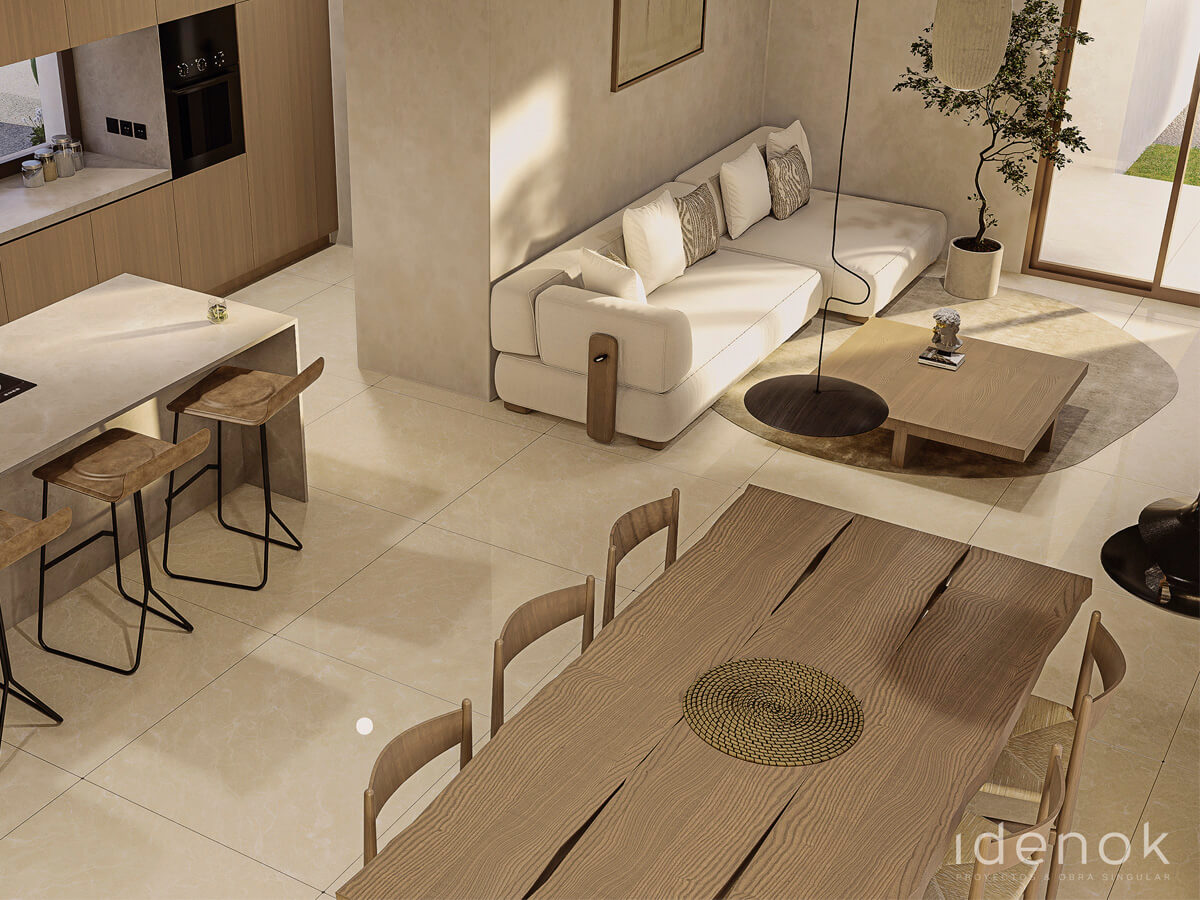
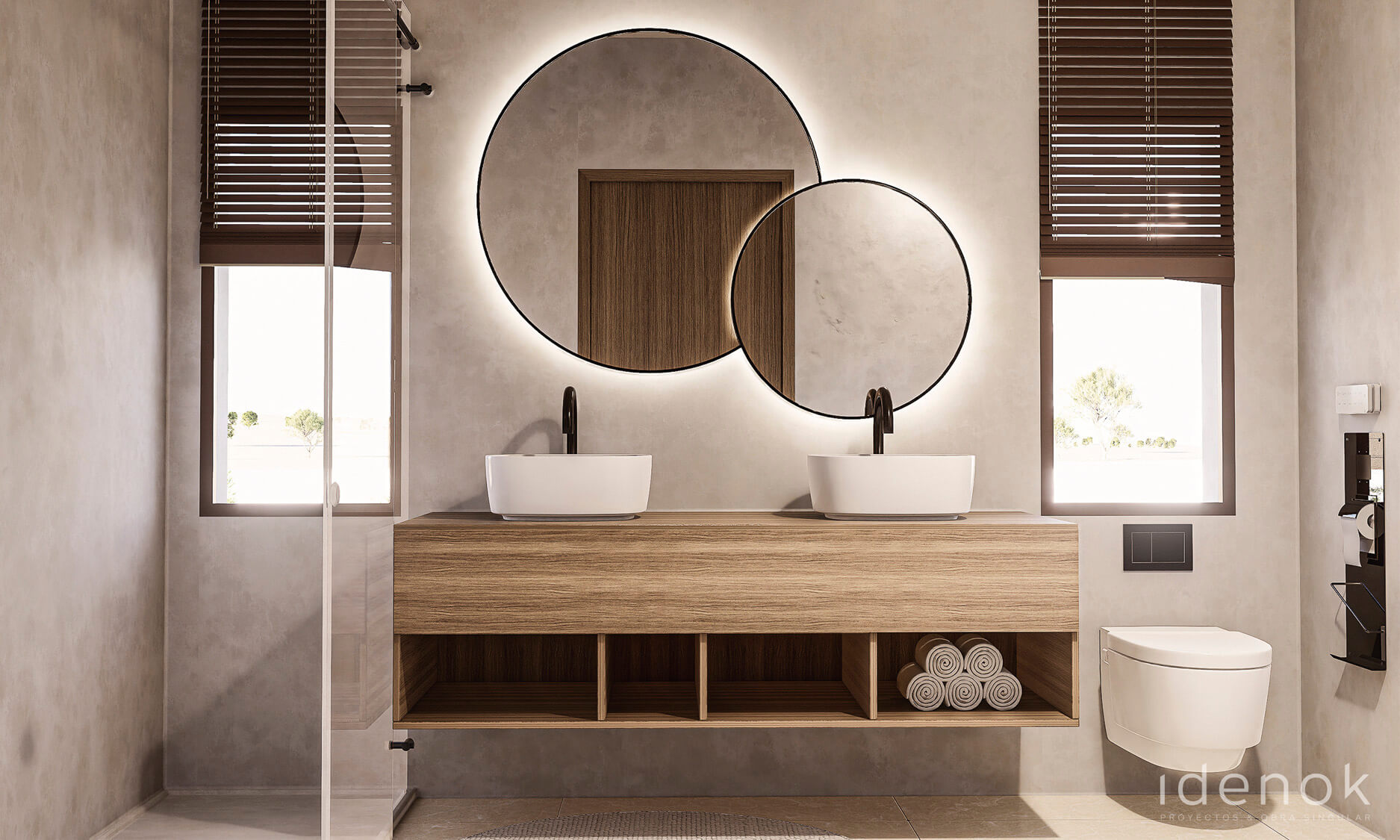
Image of one of the bathrooms of the house.
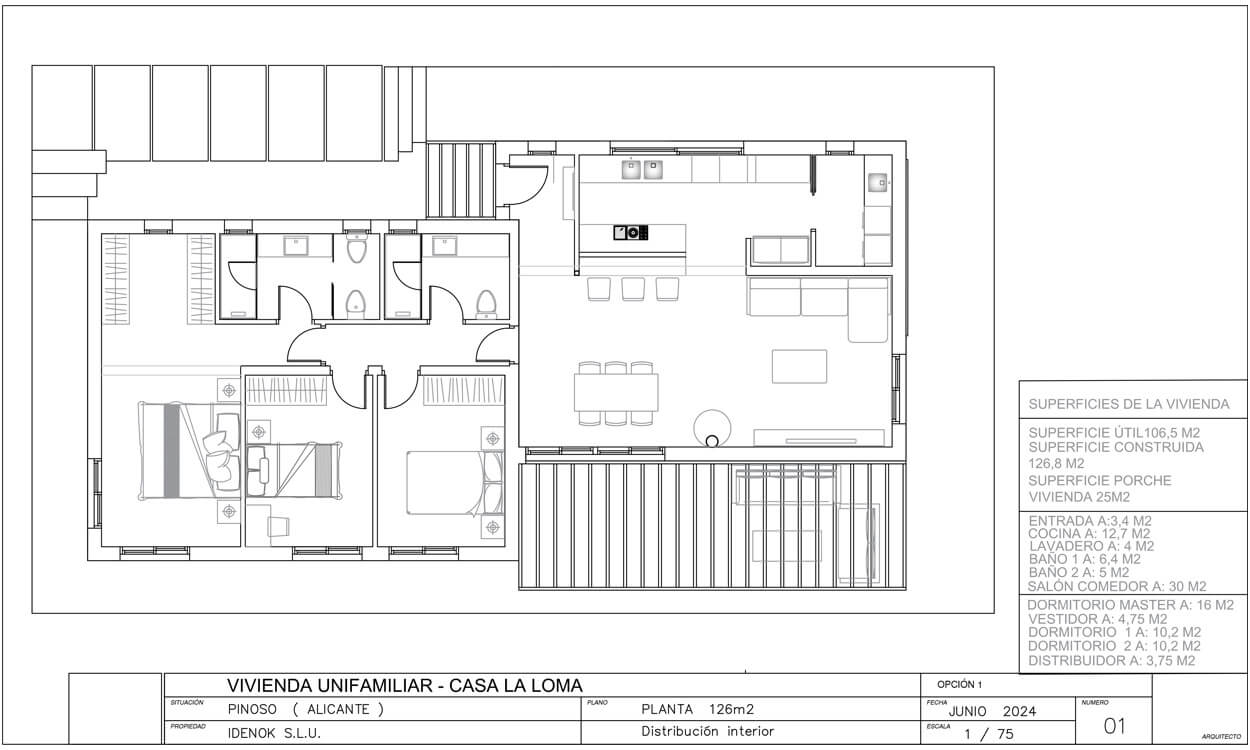
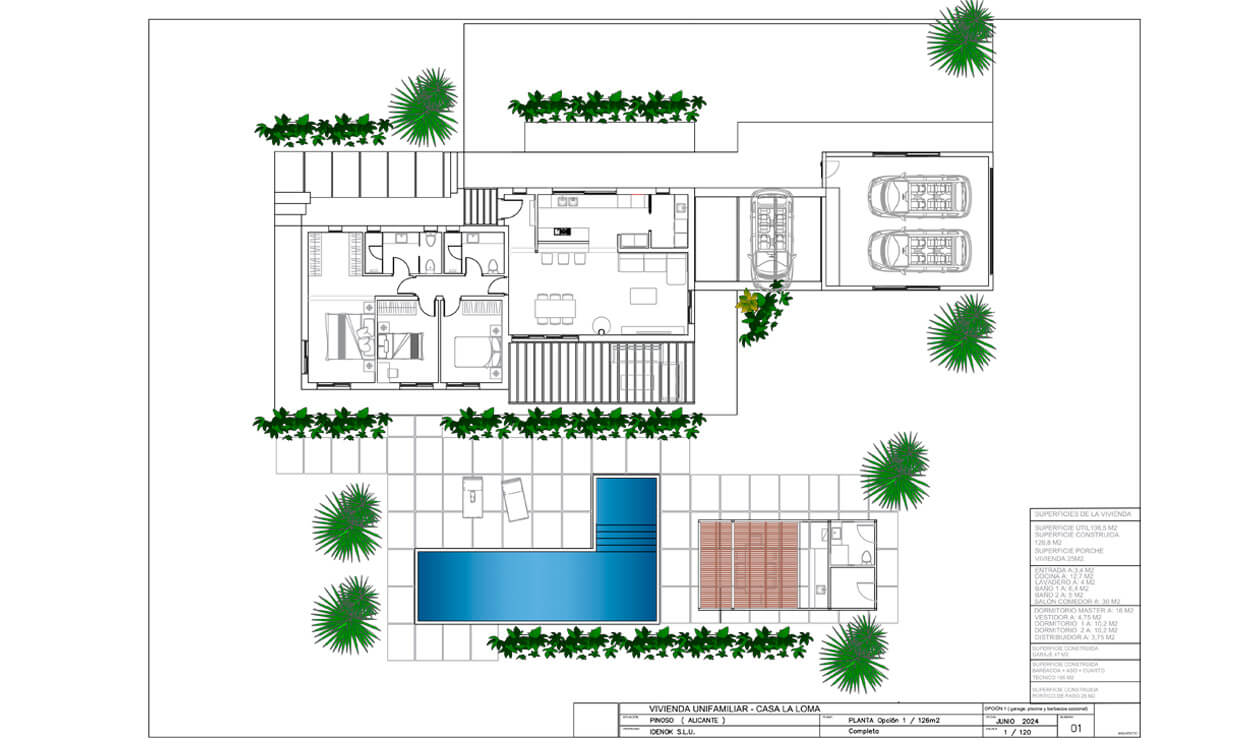
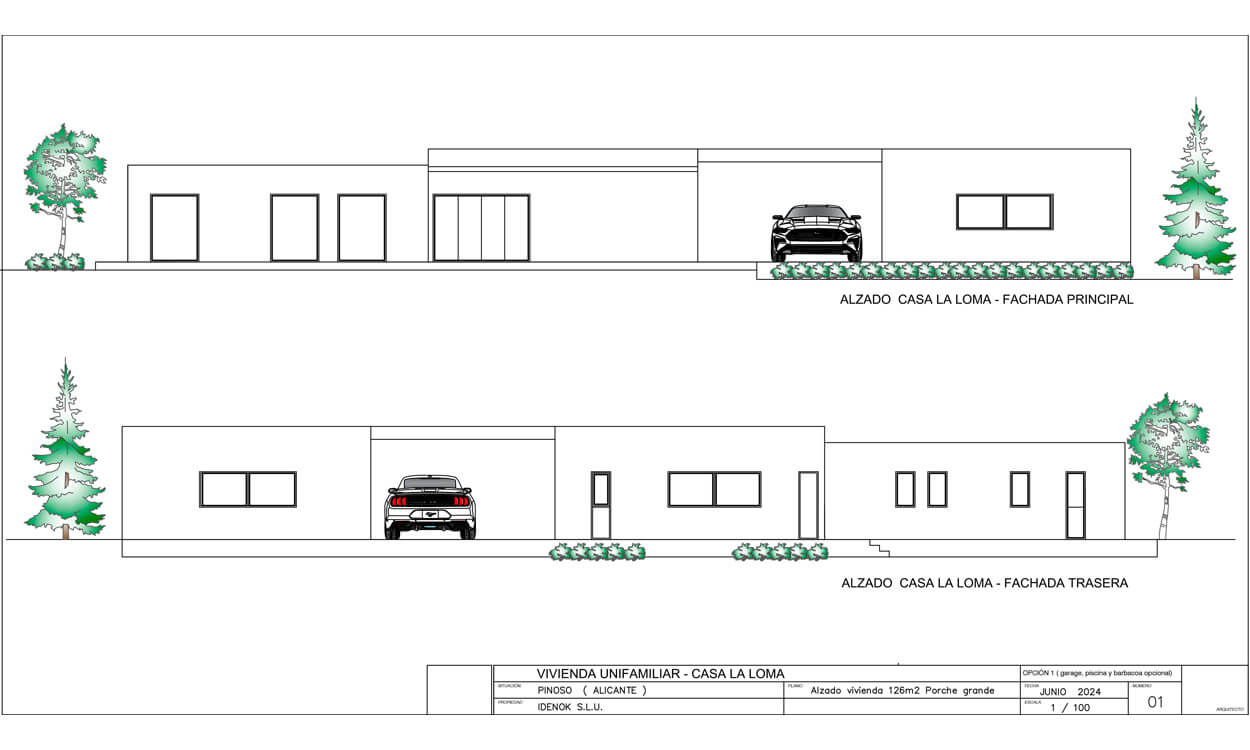
MINIMAL BUT COZY STYLE
We wanted to avoid the coldness that sometimes connotes the most minimalist lines and shapes, while preserving the modernity and elegance they bring. Therefore, both in architecture and interior design, we have combined straight shapes with rounded lines; natural materials (such as wood) with modern materials (such as concrete and steel); neutral and light tones with touches of black.
The result is a house that drinks from the Mediterranean style, but with touches of Japandi style (a style that combines simplicity and elegance with the comfort and warmth of Scandinavian style).
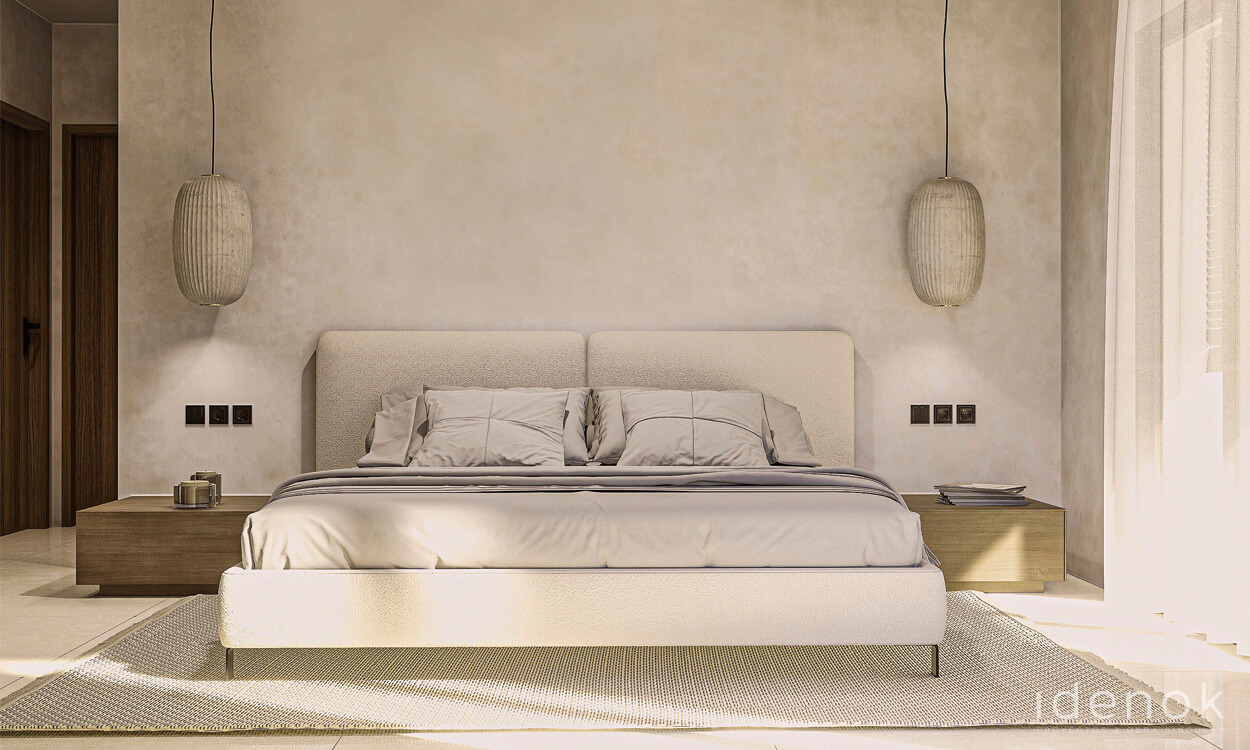
Outdoor spaces to enjoy
A modern house with a Mediterranean design had to have a swimming pool and garden according to this minimalist house design.
The outdoor area is framed by a beautiful garden created from a landscaping design completely inspired by the Mediterranean: low plants, bushes, some cactus, olive trees, etc.
There is also the 8 x 4 m swimming pool, with a 2 x 2 m beach area for relaxing, forming an “L”, which wraps around the terrace and next to the barbecue area. Creating a perfect space to share moments of leisure with family and friends.
And in the versions of housing model that include it, there is also the garage, designed along the same lines and style of the whole house.
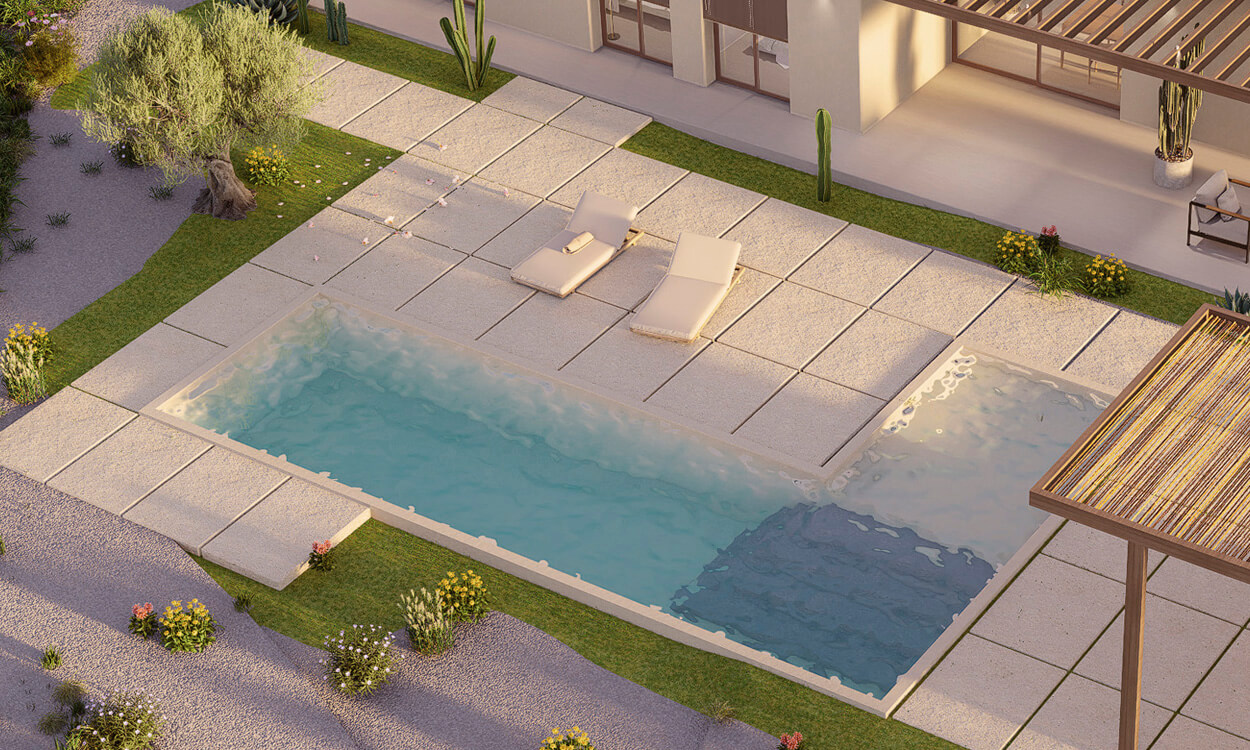
HOUSING MODEL VERSIONS
Since not all families have the same needs, we have created three variations of our modern housing model without losing the essence of a cozy home.
Version 1
This version is the simplest of the three. It has the day area, the night area, the terrace, the garden, the swimming pool and the barbecue area. We have also thought of a 140 m2 version that gives extra space to the bedrooms and the living room.
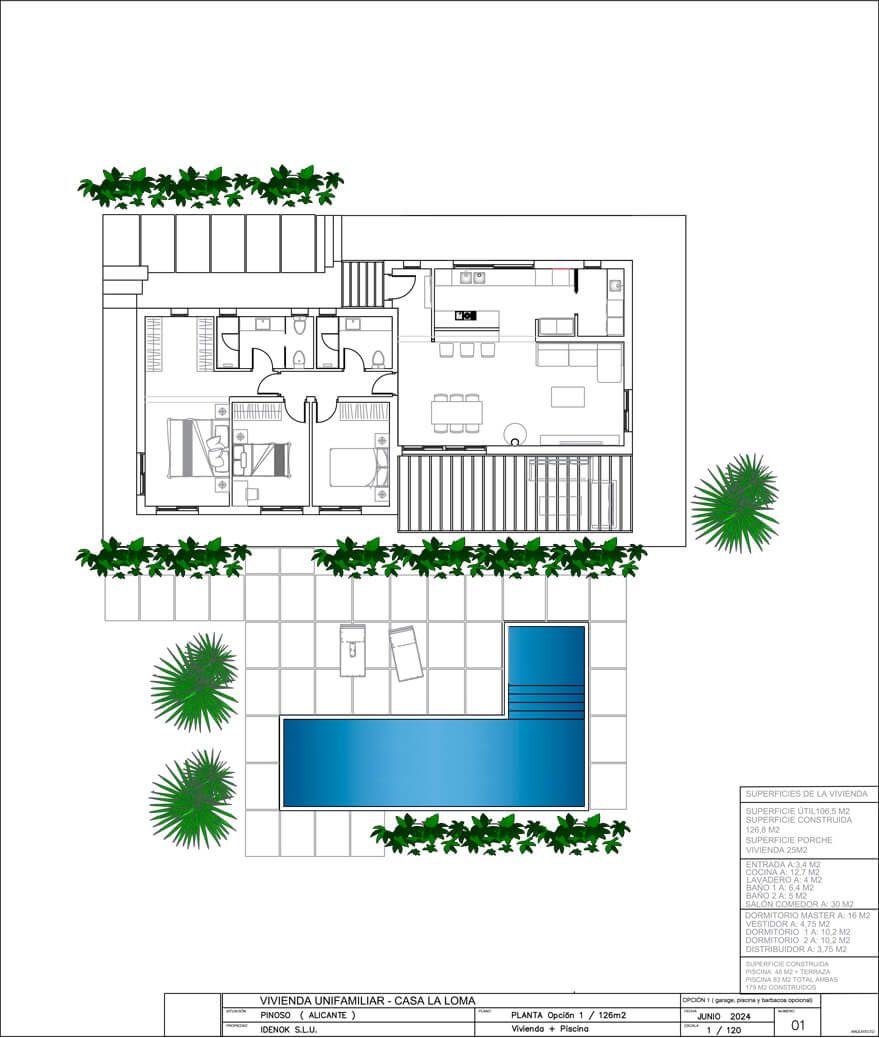
Version 2
In this version, in addition to all of the above, another area is added adjacent to the day area: a detached garage (42 m2) but at the same time connected to the house.
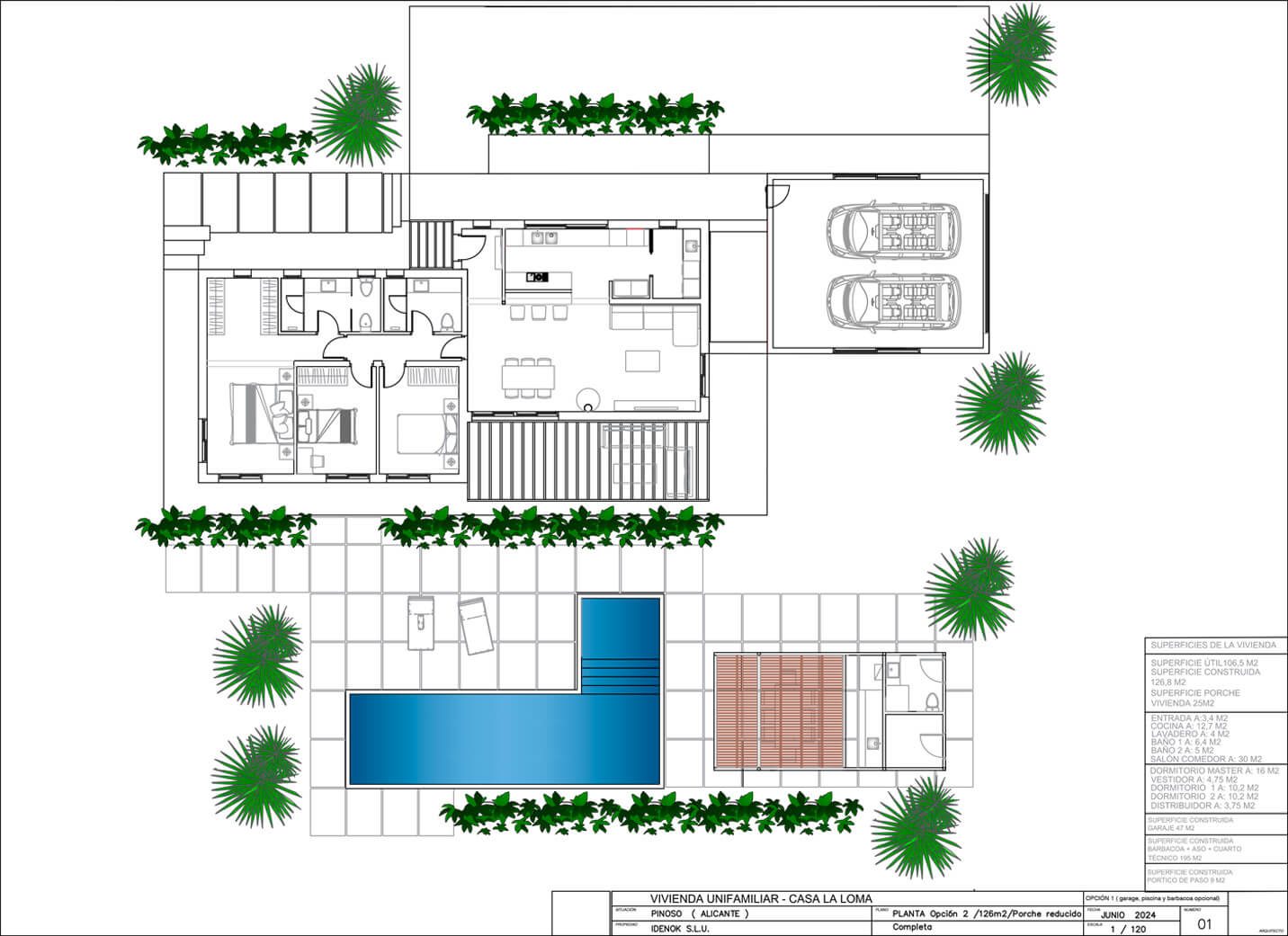
Version 3
This third version is similar to version 2 but with the addition of a large porch that provides a shaded parking area linking the house to the garage.
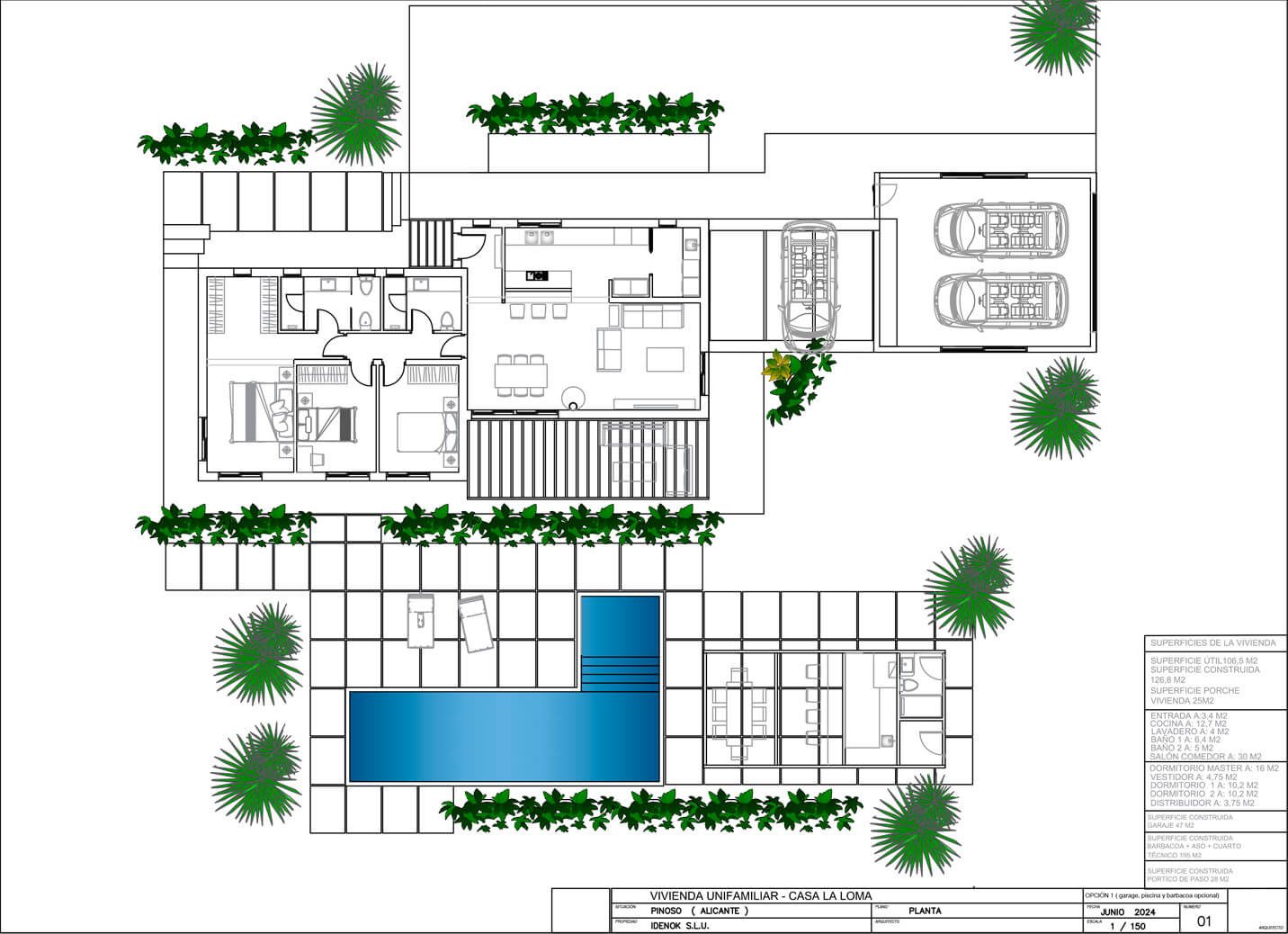
CAN BE YOUR FUTURE HOME
If you already have a plot of land or you are considering the purchase of one for the construction of your house (and you are looking for an interior design or design and architecture studio), do not hesitate to contact us. We will put all our experience and commitment to carry out this project, controlling and pampering the whole process until the delivery of keys.
