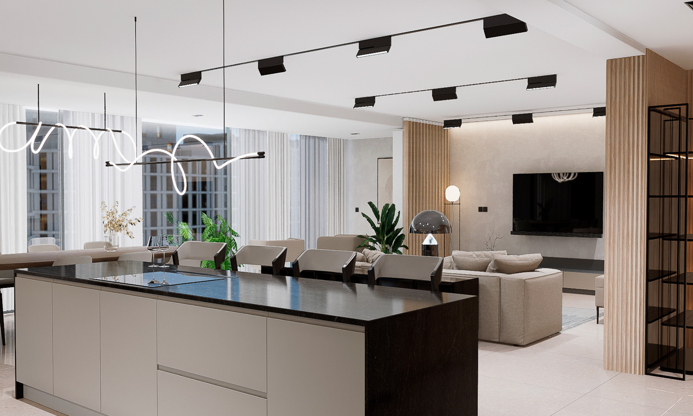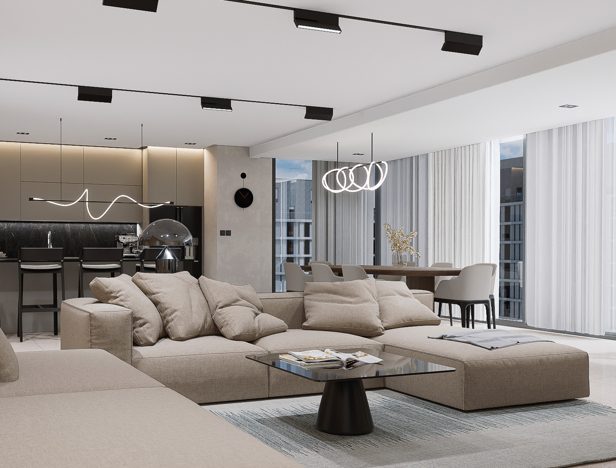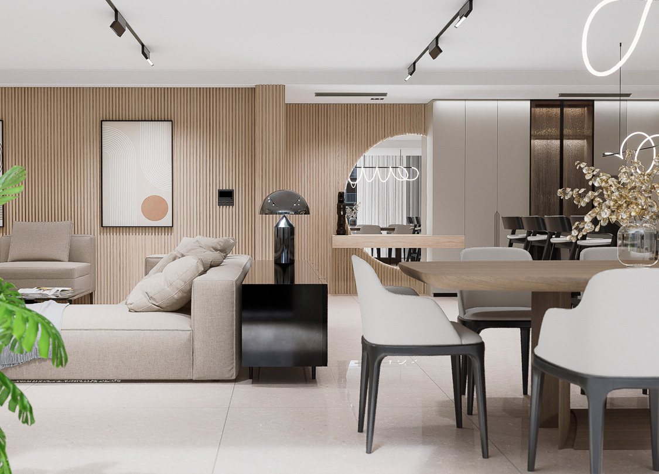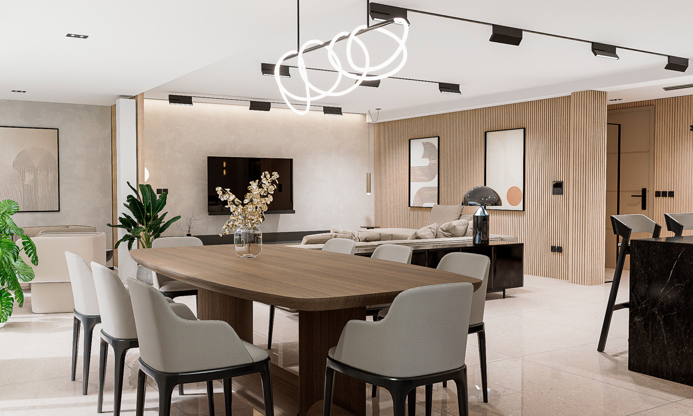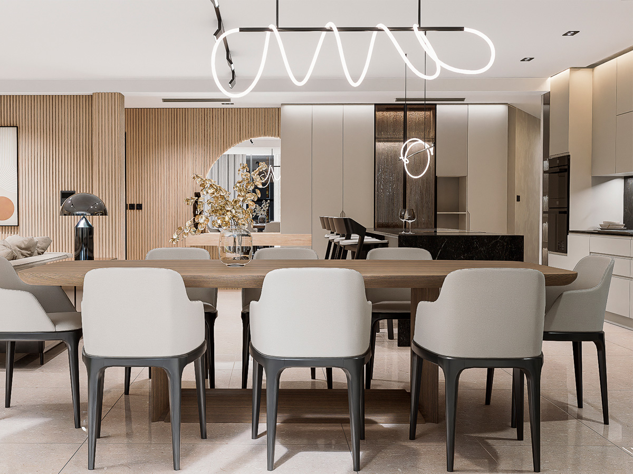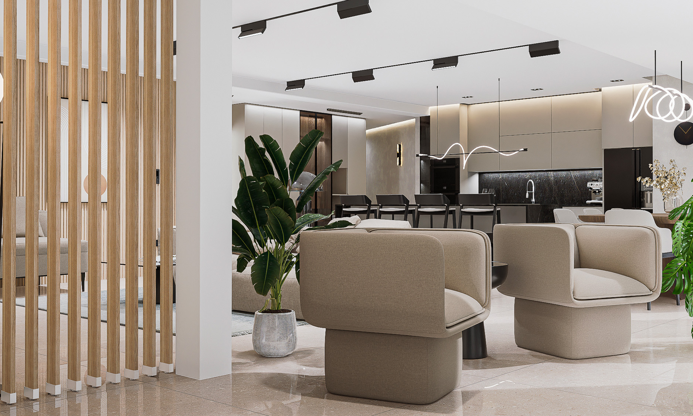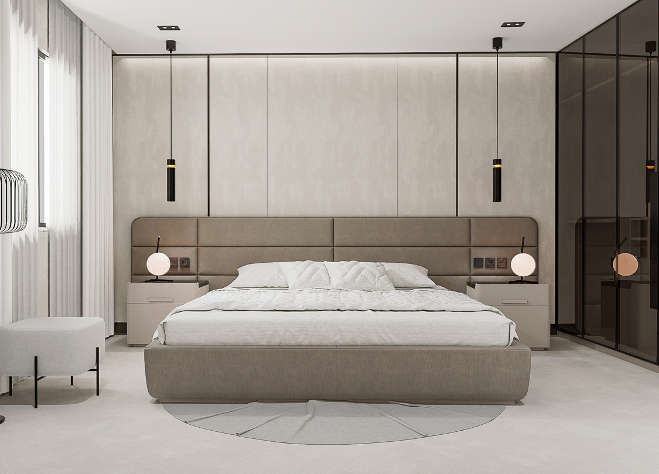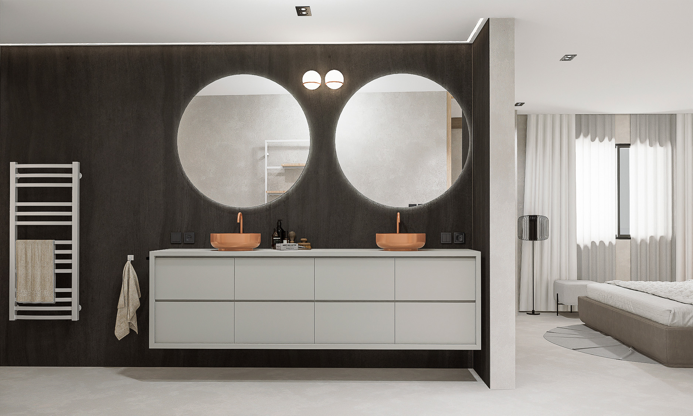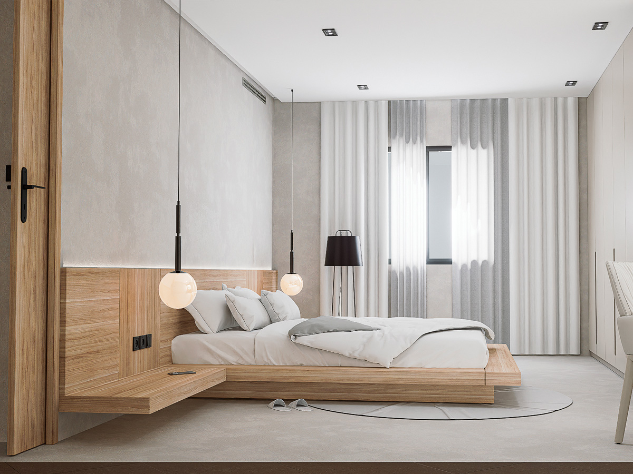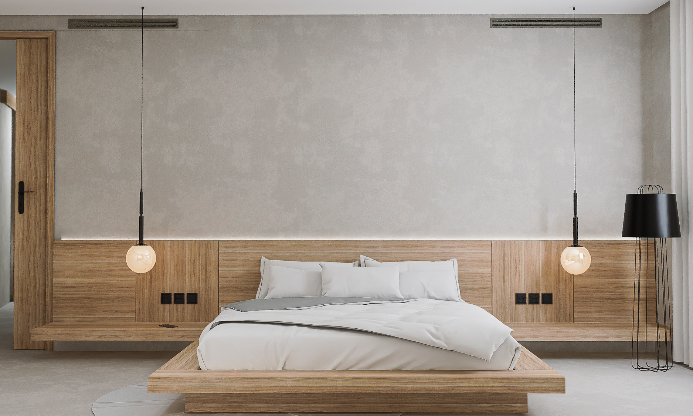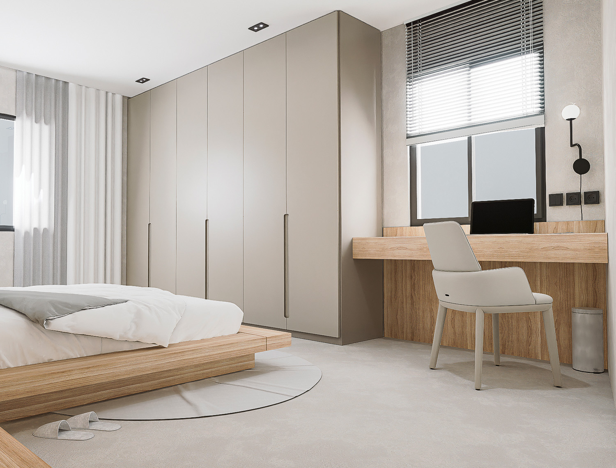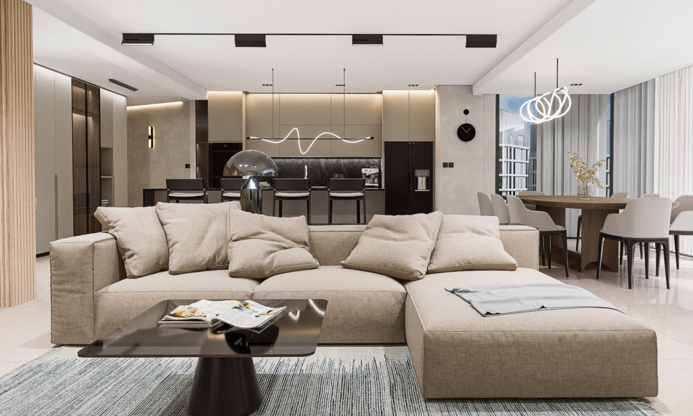From an old apartment to a contemporary home with this integral reform
This property, located on the Rambla de Alicante, needs a complete renovation to become a modern home. Our client wants an updated apartment, contemporary style, with luxury finishes and designer furniture, which is sophisticated and cozy for its future owner.
New distribution of a modern house in Alicante
It is an old penthouse that not only needs a modern design and materials, designer furniture and decorative lighting, but it is essential to make a new distribution of spaces to achieve a more modern, cozy and sophisticated home.
To achieve this goal, four phases have been carried out. The first phase was dedicated to the redistribution of spaces. The second phase was dedicated to the design of these new spaces. Once the design is defined, we move on to the third phase, the choice of materials, finishes, decoration, lighting and furniture. And finally in the fourth phase (the final part of the design process), the 3D elevation that allows us to get an idea of the real final result.
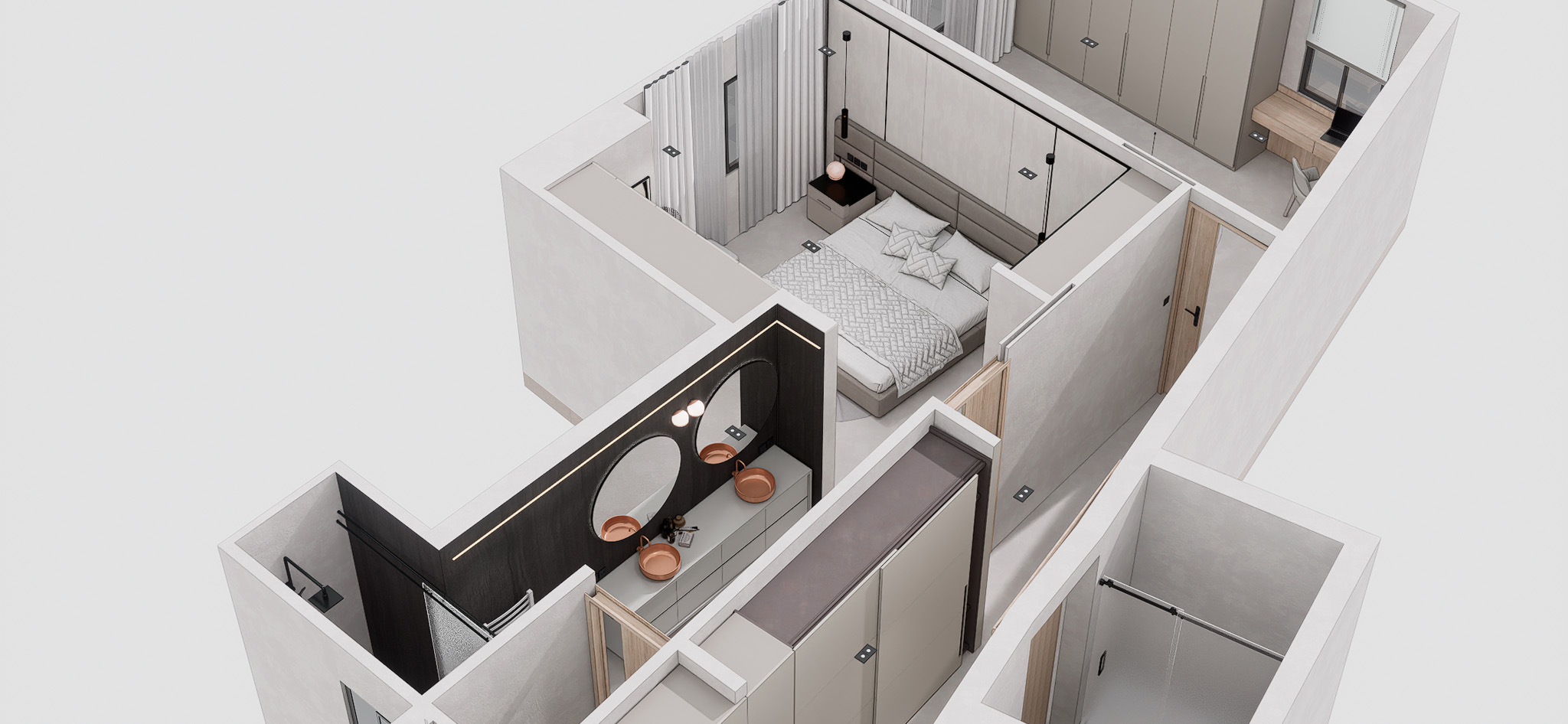
vintage house
The house, of 150 m², has an outdated design (main reason why it needs a redistribution of spaces). It has a living room, four bedrooms (one large and three small), two bathrooms, a kitchen, a gallery and a glazed balcony.
Being an old building, all the walls are uneven and do not have any right angles. The floor has wooden floorboards, the walls are covered with old wallpaper and the tiles are old-fashioned.
The furniture, lamps and fabrics in some of the rooms are from the same period.
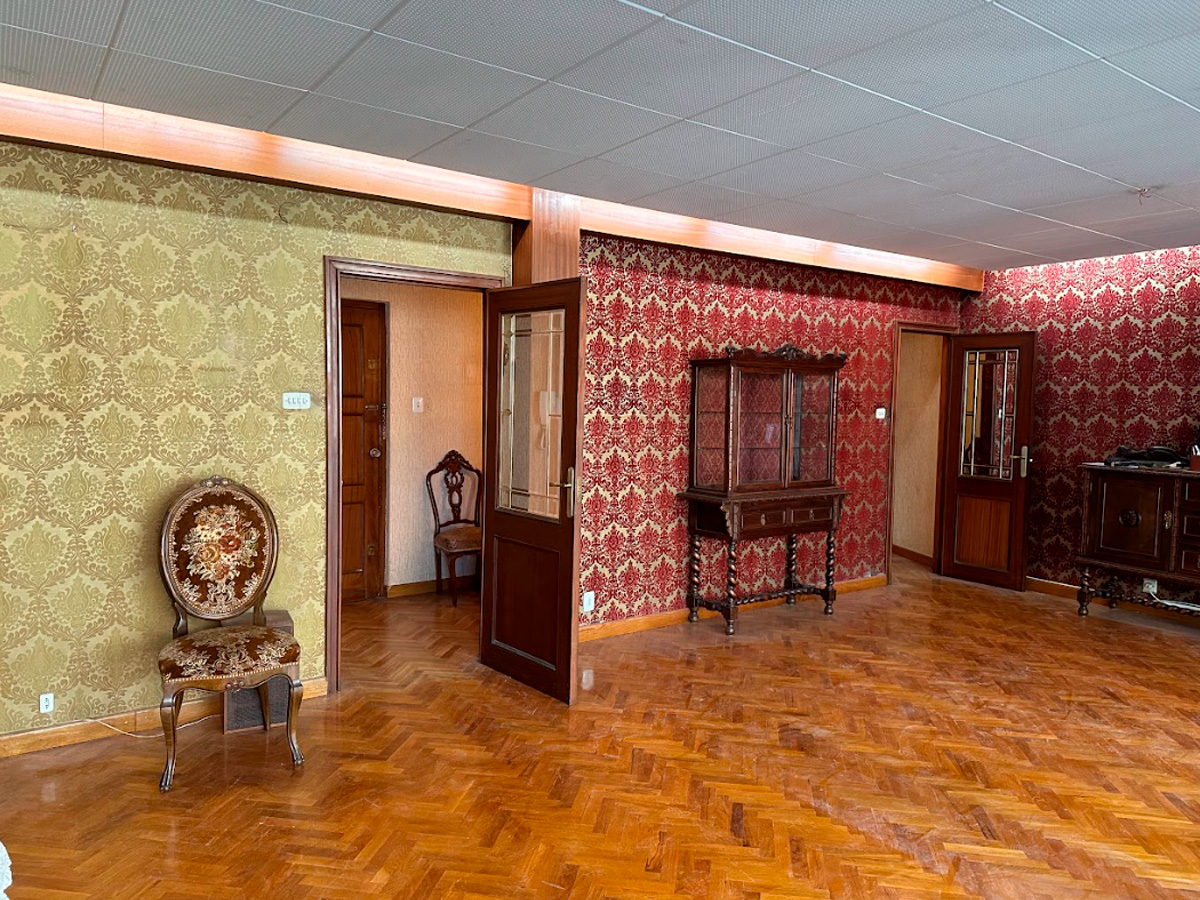
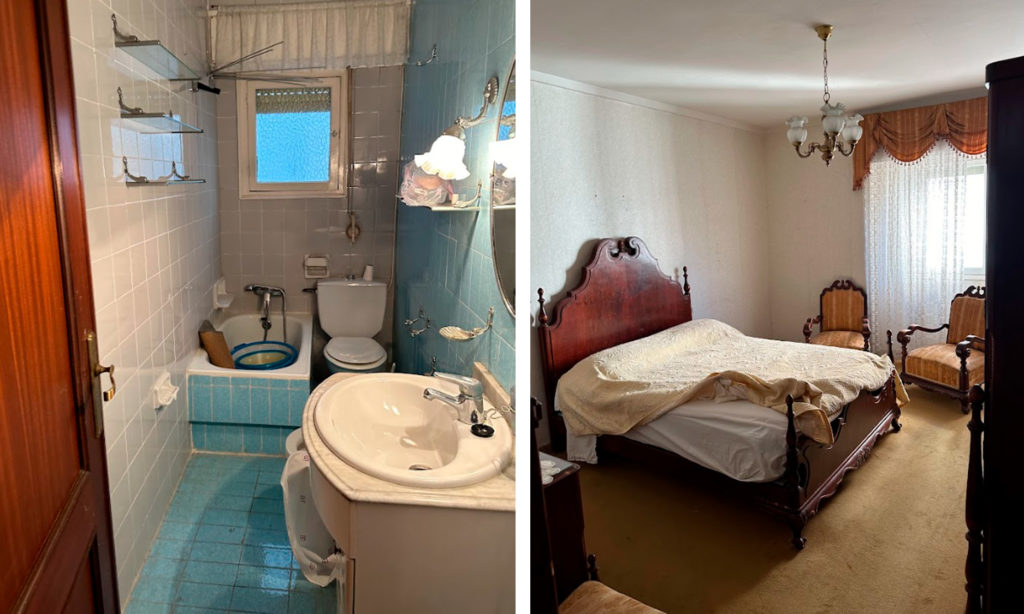
On the left one of the bathrooms, and on the right one of the bedrooms of the house before the integral reform.
CONTEMPORARY DESIGN APARTMENT
New distribution
The most complicated part of the project was the redistribution due to the peculiar architecture of the building, leaving an elongated floor plan with two areas separated by a long corridor.
In this new distribution we divided the apartment into a day area and a night area, in addition to gaining an extra space for the laundry area, integrated into the corridor. With this, we managed to isolate from the day area the annoying noises of the dryer and washing machine.
In order to gain more space to create an open concept of kitchen, dining room and living room, we integrated the balcony area to this new space, now much larger and diaphanous.
We also managed to make larger rooms by dispensing with one of the small rooms. We were looking for a more attractive space with three rooms, two of them large, instead of four very small rooms where there is barely room for a bed.
It was a challenge to find solutions to make these spaces functional.
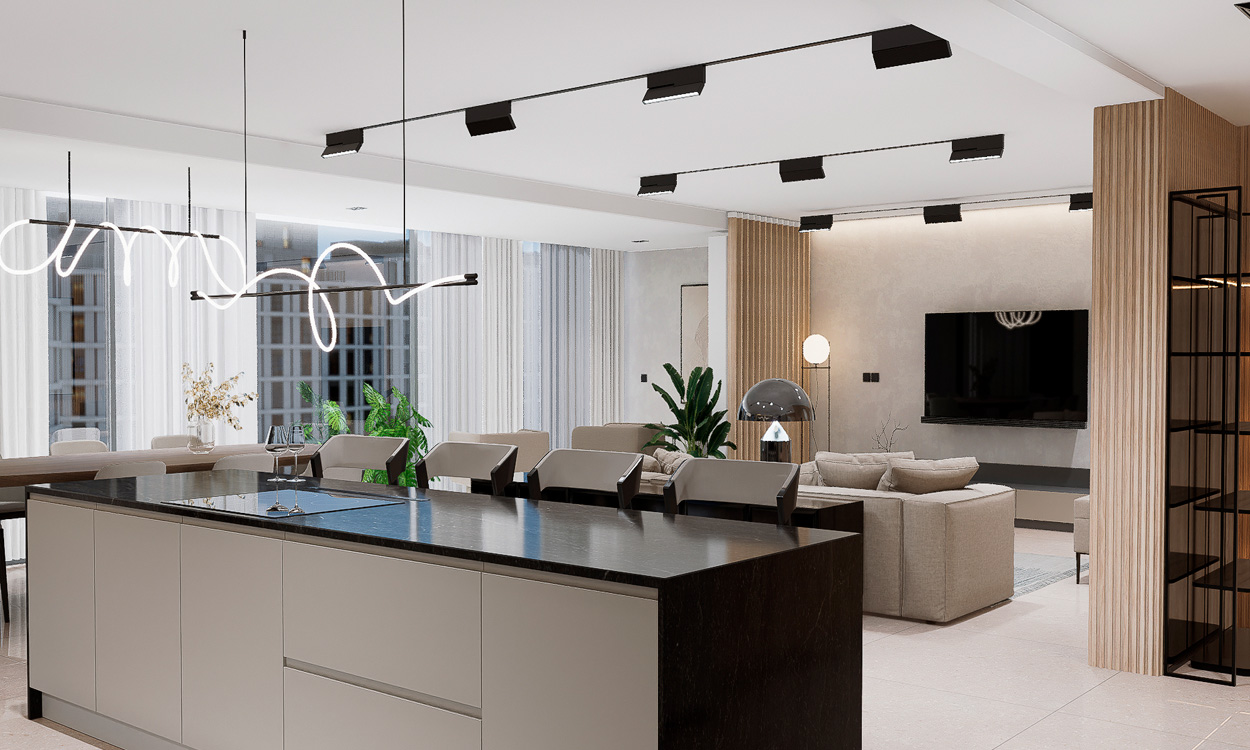
design
We have managed to project a contemporary design composed of trendy elements such as wood paneling, floor to ceiling cabinets, an island in the kitchen, as well as the open concept of kitchen, living room and dining room.
In the final design, in the night area, we can find a double bedroom with en suite bathroom, another bedroom with a double bed and the last one, a little smaller with a single bed; we also find a secondary bathroom and the laundry room. In the day area we find the kitchen, the dining room, the living room and the entrance hall.

Materials, finishes, furniture and lighting
The materials and finishes are designed to create a warm and welcoming atmosphere without neglecting sophistication. For this reason, we seek to incorporate modern materials and contemporary lines, and luxury finishes: smooth walls in warm tones in rooms, a slate wall in the main bathroom; large format porcelain flooring in the living room, dining room and kitchen, and microcement flooring in the rest of the rooms; wood combined with black lacquered iron, fabrics in earth tones, white lacquered cabinets up to the ceiling, etc.
Lighting is also important when it comes to providing the house with a comfortable and modern atmosphere. In the kitchen, dining room and living room the lighting will be on rails that allow different types of luminaires. In the rest of the rooms, recessed LED spotlights and decorative lighting will be used.
OBJECTIVES ACHIEVED
The result of this integral reform will be a house of contemporary design that multiplies its value by many times. After the new distribution and the new design there is no longer any trace of the characteristics that made this apartment an outdated and unattractive home.
Do you want to see the final result of this project? We show you everything in this link
